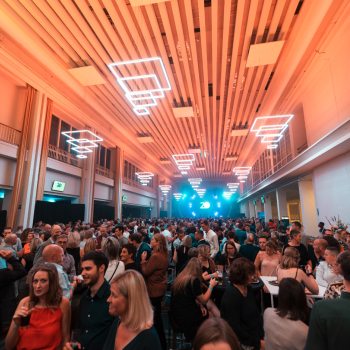HALL OF HONOUR
The central hall of Kursaal Oostende exudes a sense of elegance and space. The indirect natural light, flooding the entire surface of the hall of honour through the glass roof, creates a great feeling of space. The colour of the energy-efficient LED lighting can be adapted to suit the mood of the event, or a company's branding or logo. The panoramic window on the beach side offers a magnificent view of the North Sea. Ideal for exhibitions, coffee breaks, receptions, cocktail dinners, banquets, conventions, trade fairs, etc.





